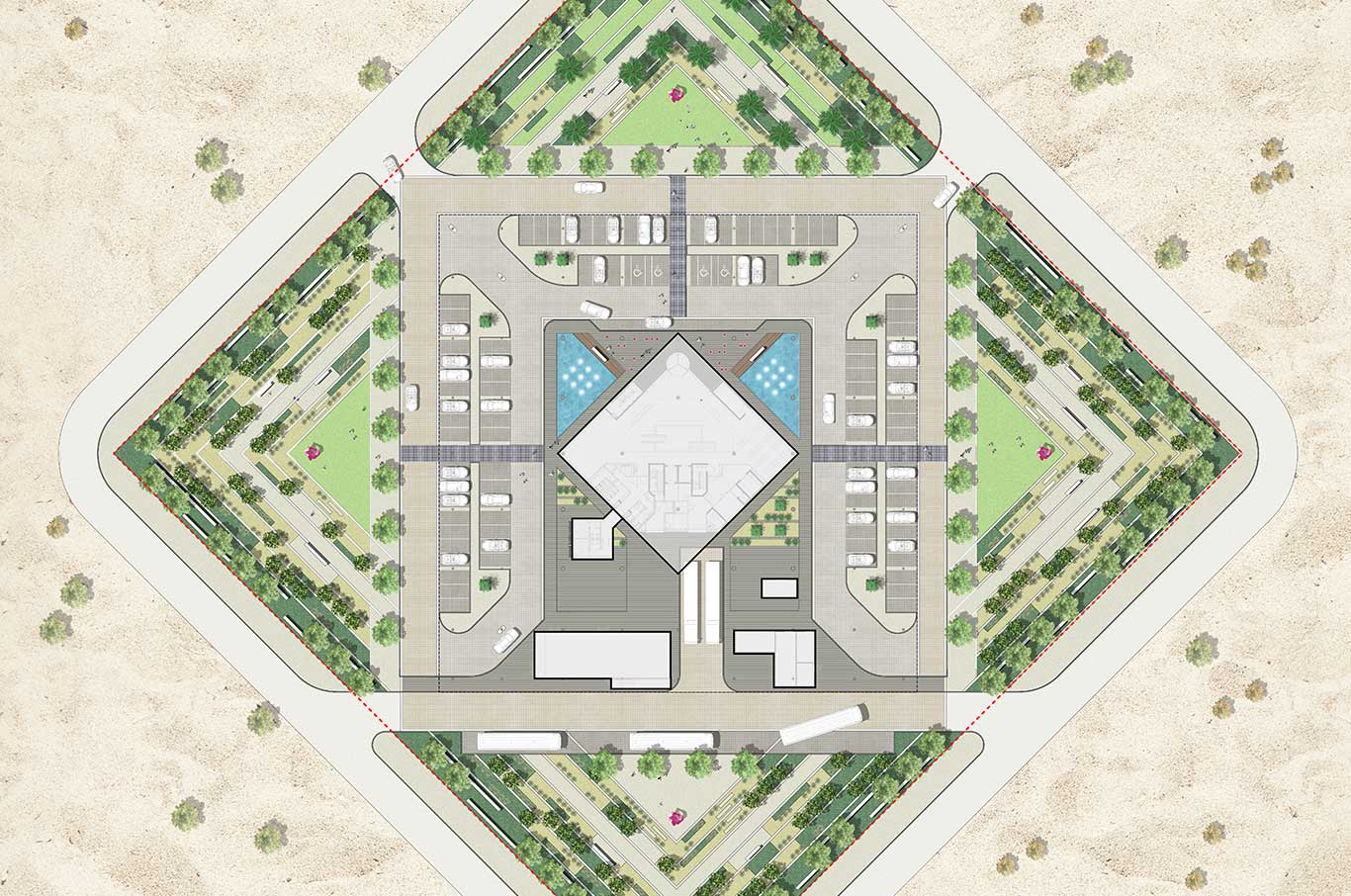Design for the Solar Innovation Centre in Dubai as an interpretation of the architectural forms. A square shape that projects and twists on its central axis as the building rises out of the desert landscape.
[read more=”Read More” less=”Read Less”]
The landscape design is divided in the 4 main quadrants creating space for events, exhibitions, and solar sculptures, all within terraces of shade trees and terraced planting and xeriscape. The design articulates the hard and soft landscape elements, enhancing the architecture and geometry of the project where the orientation of the building influences the use and function of the external spaces.
The ‘cooler’ north and east facing elevations incorporate higher density planting and event lawns, whist the ‘hotter’ south and west elevations incorporate a higher percentage of xeriscape and paved terraces.
There are 3 main pedestrian connections to the main inner entry plaza which lead to two water features to the northern entry and xeriscape to the south of the building.
[/read]



