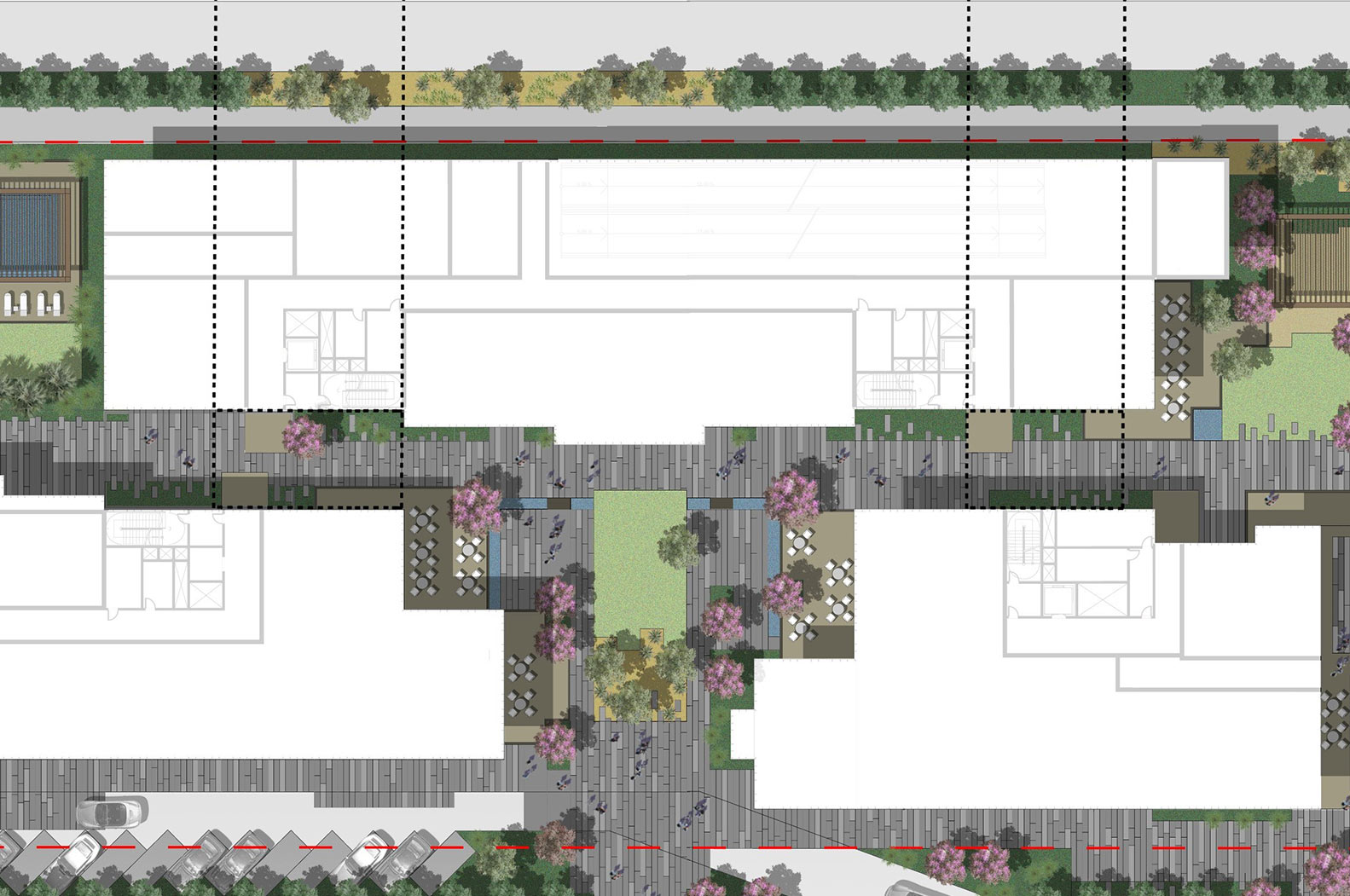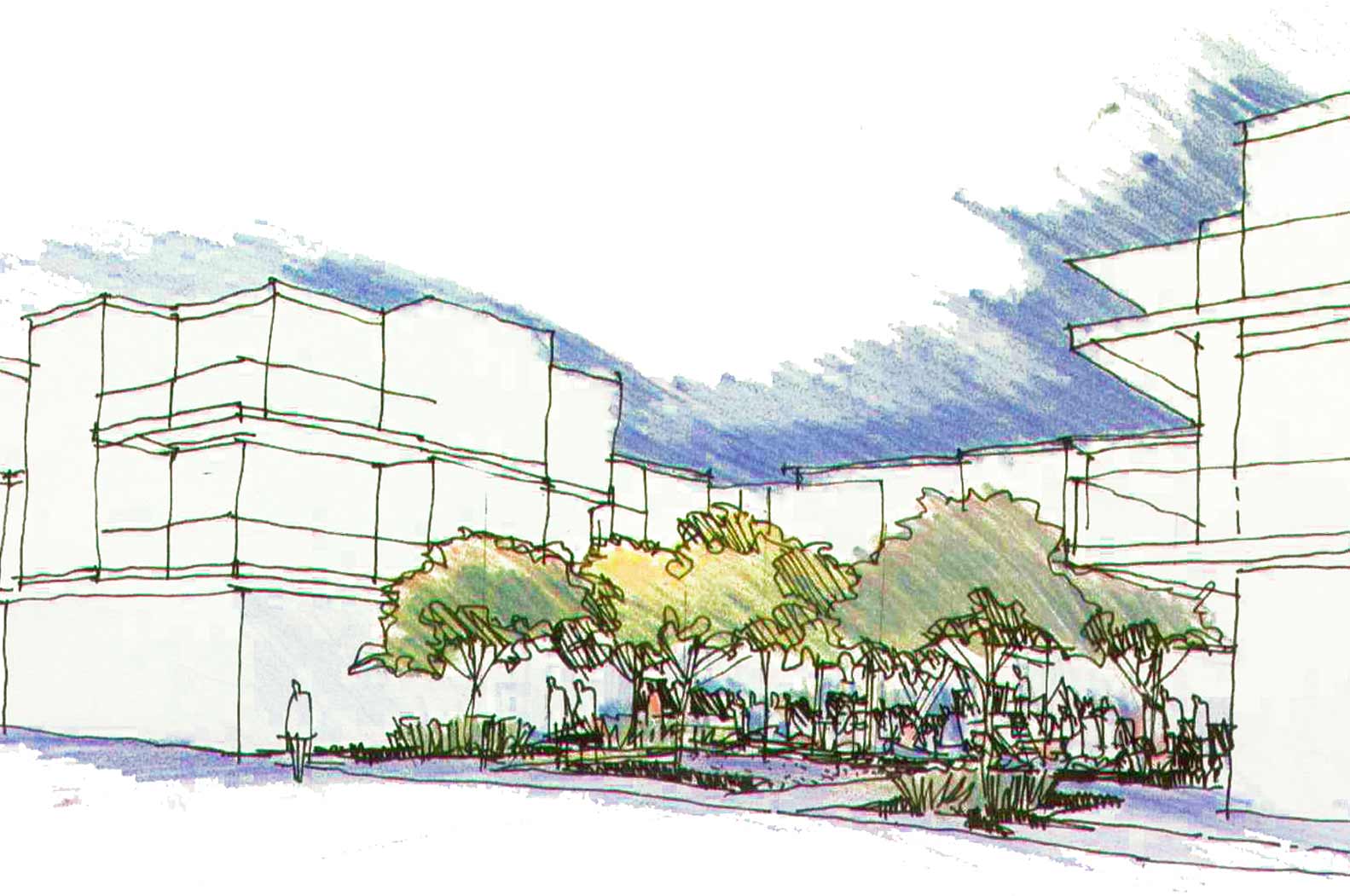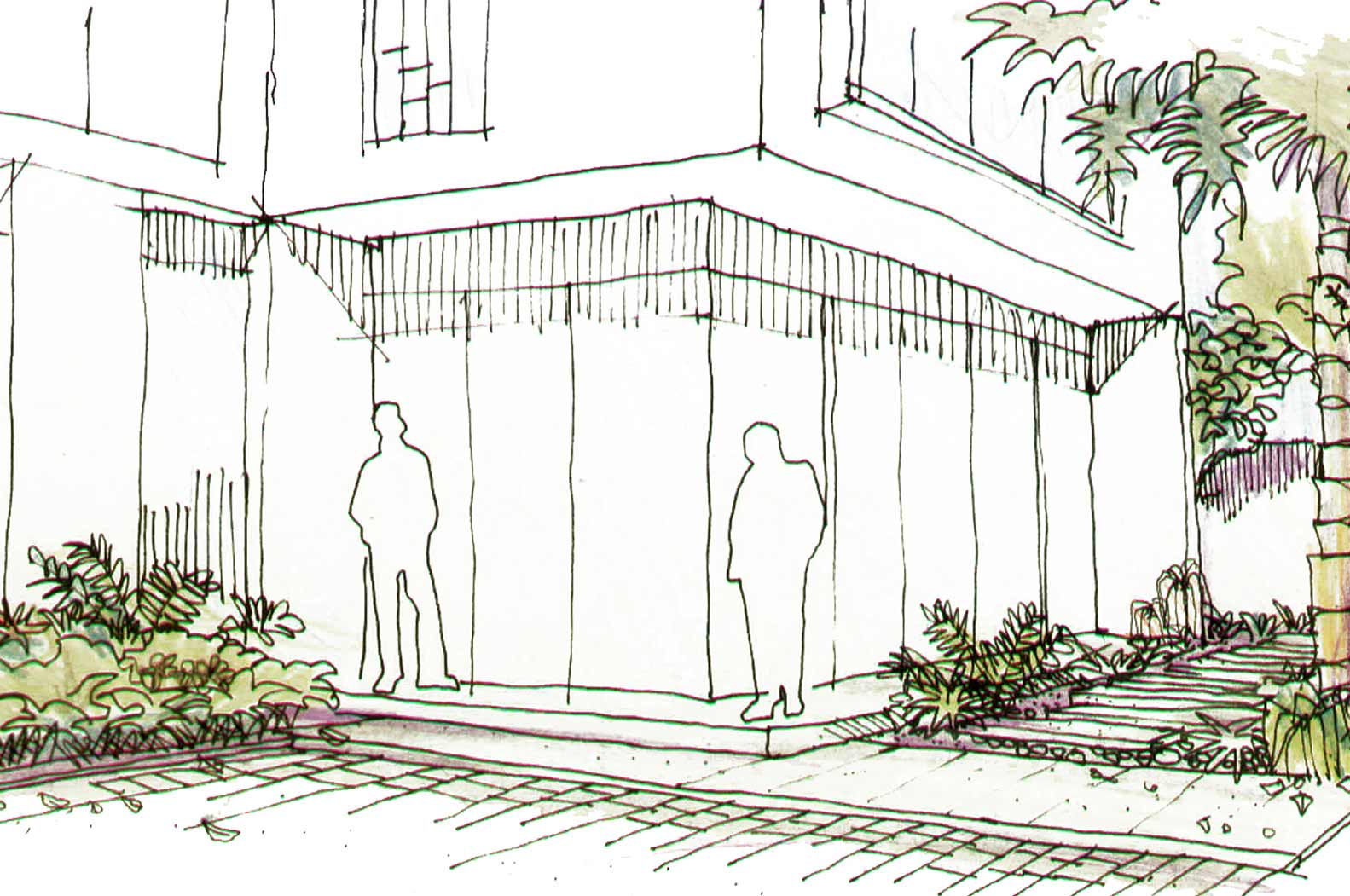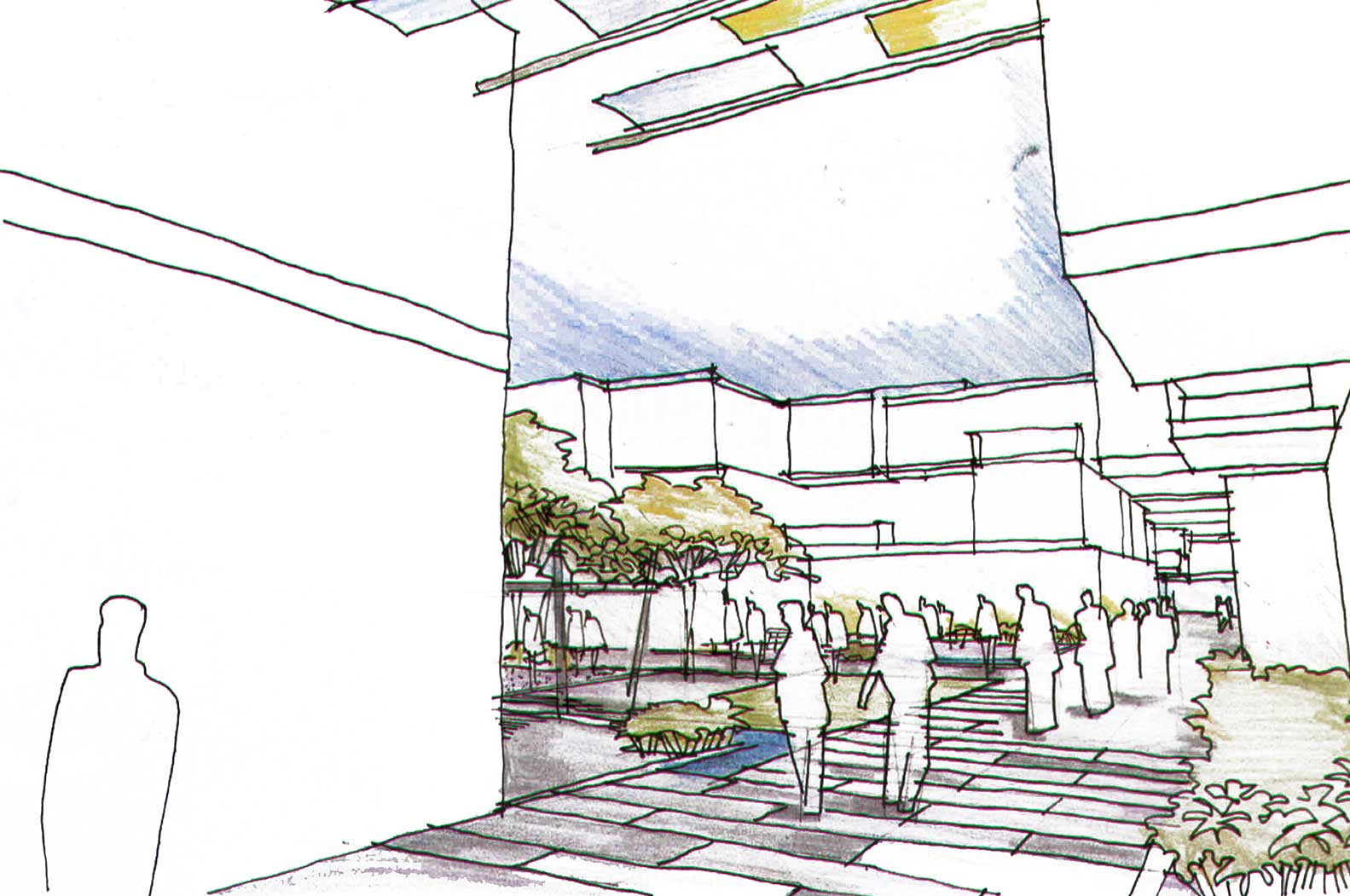Landscape design for a commercial mixed-use development located within an established residential district in Dubai. Proposed as retail and F&B activity at ground level and residential apartments on the upper two floors to create an intimate scaled dynamic urban development.
[read more=”Read More” less=”Read Less”]
The architectural design is linear in nature with a series of public and private courtyard spaces to accommodate a variety of activities along a journey through outdoor ‘streets’ which connect the spaces. The concept seeks to replicate the style and massing of the traditional souks with a contemporary language and interpretation.
A simple palette of linear paving sets the ground plane, as a contemporary interpretation of the traditional Al Sadu weaving which is found in the region, into which areas of planting, terraces, seating and water features are carved to reveal the layers of the design.
[/read]





