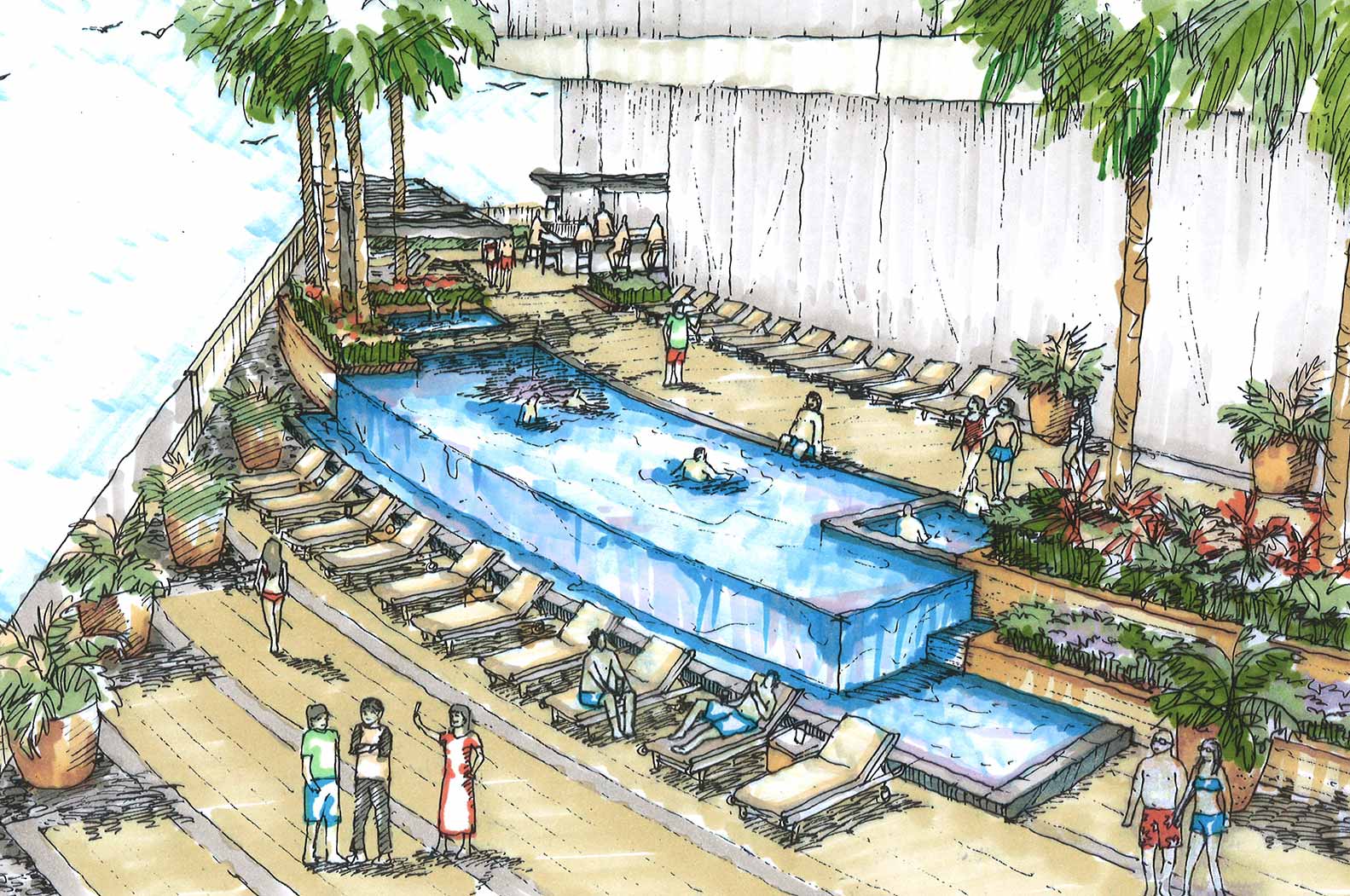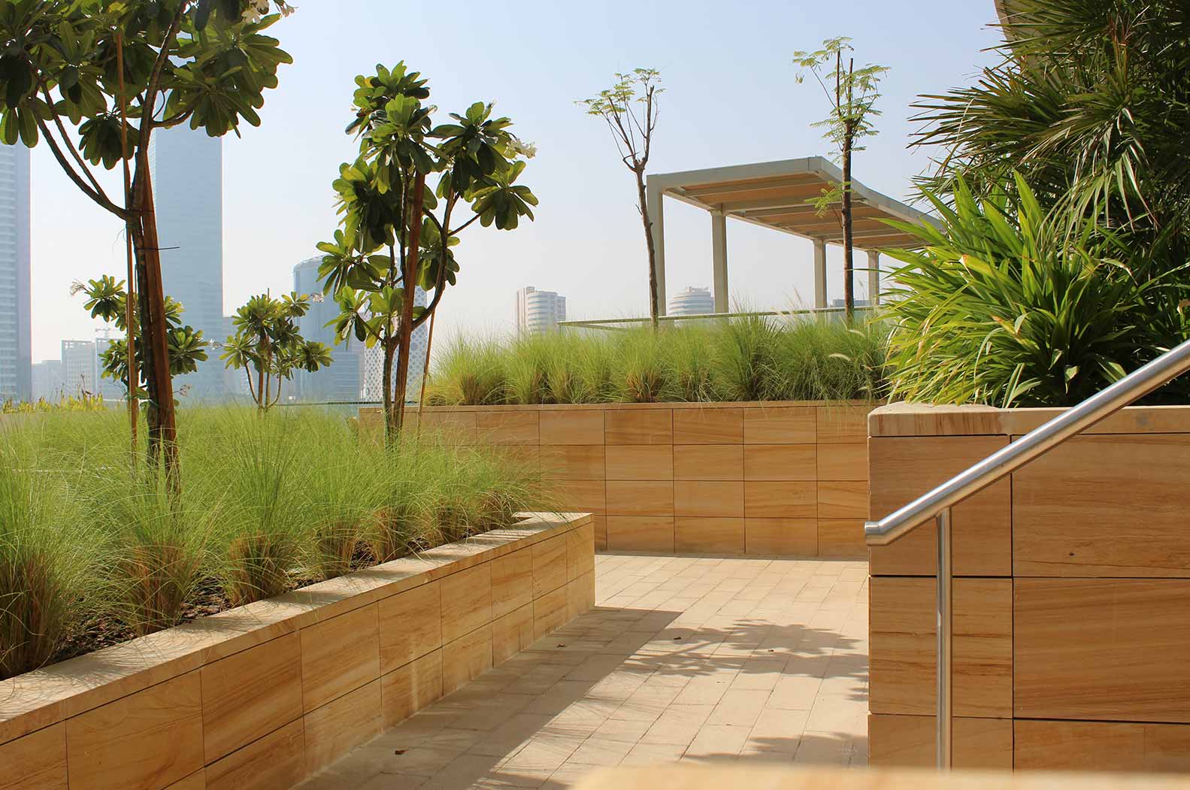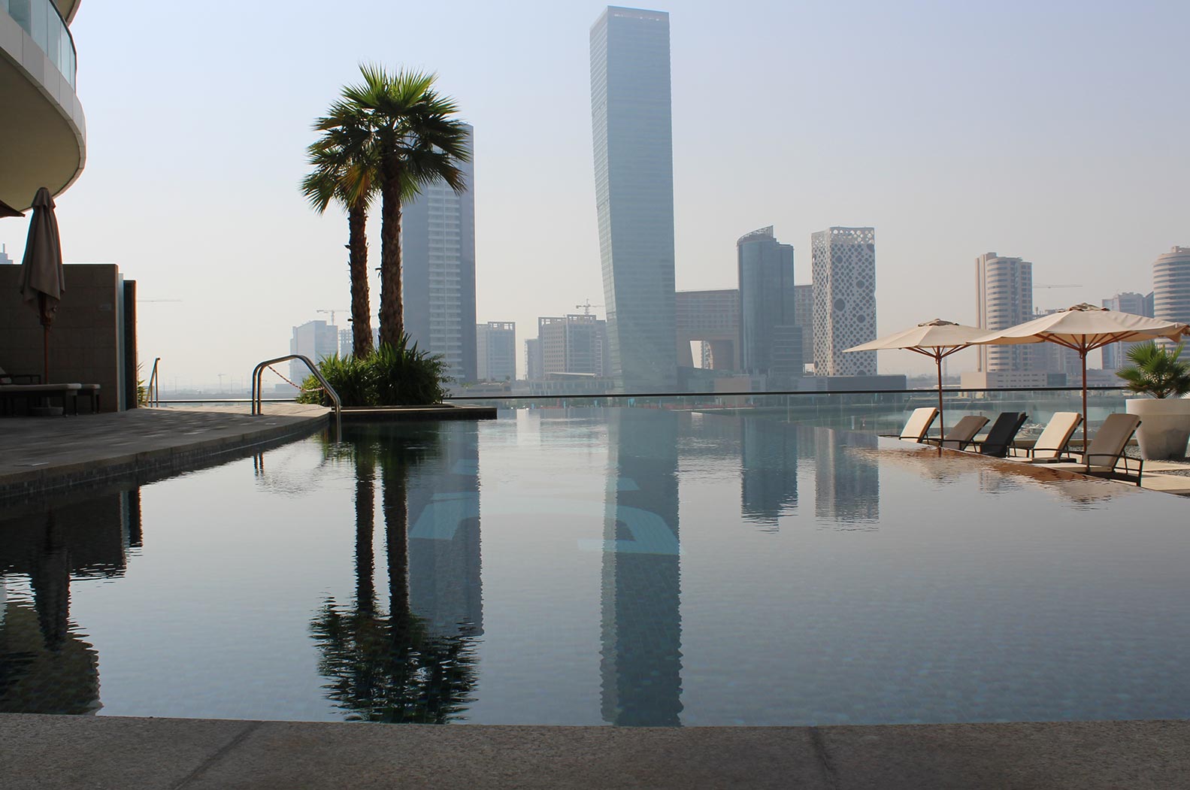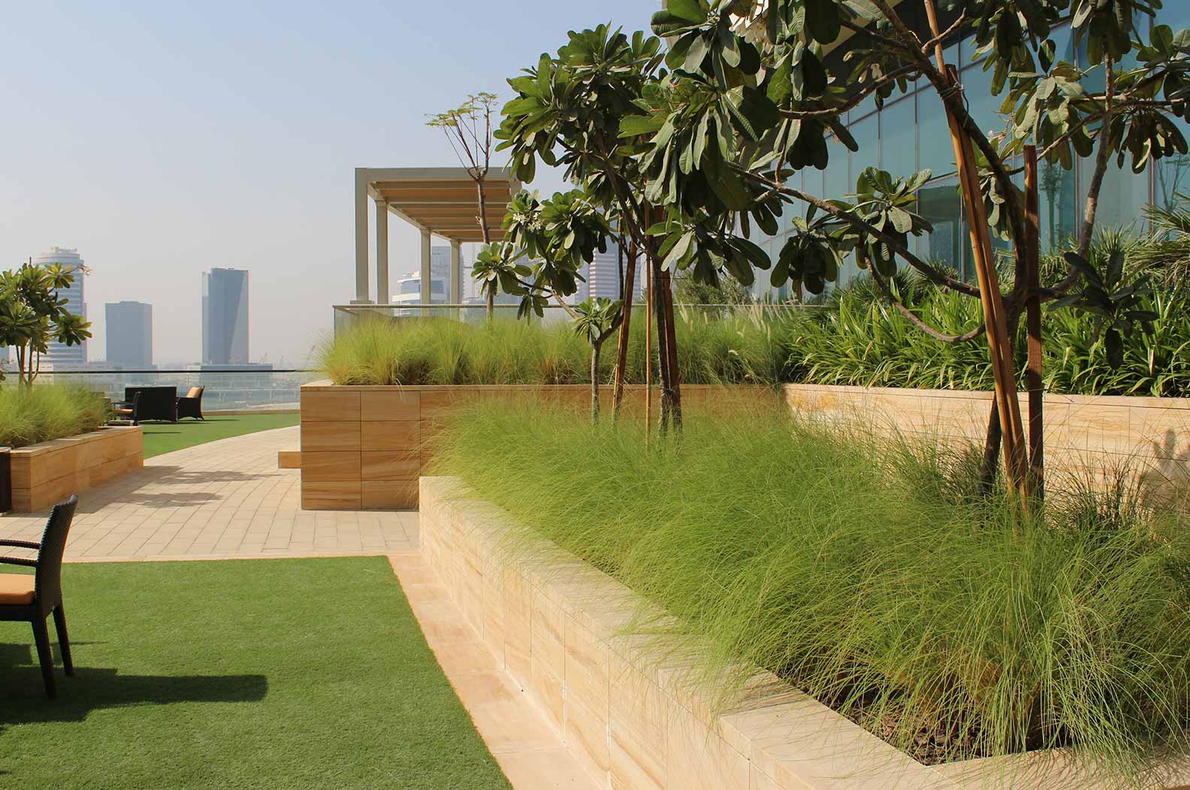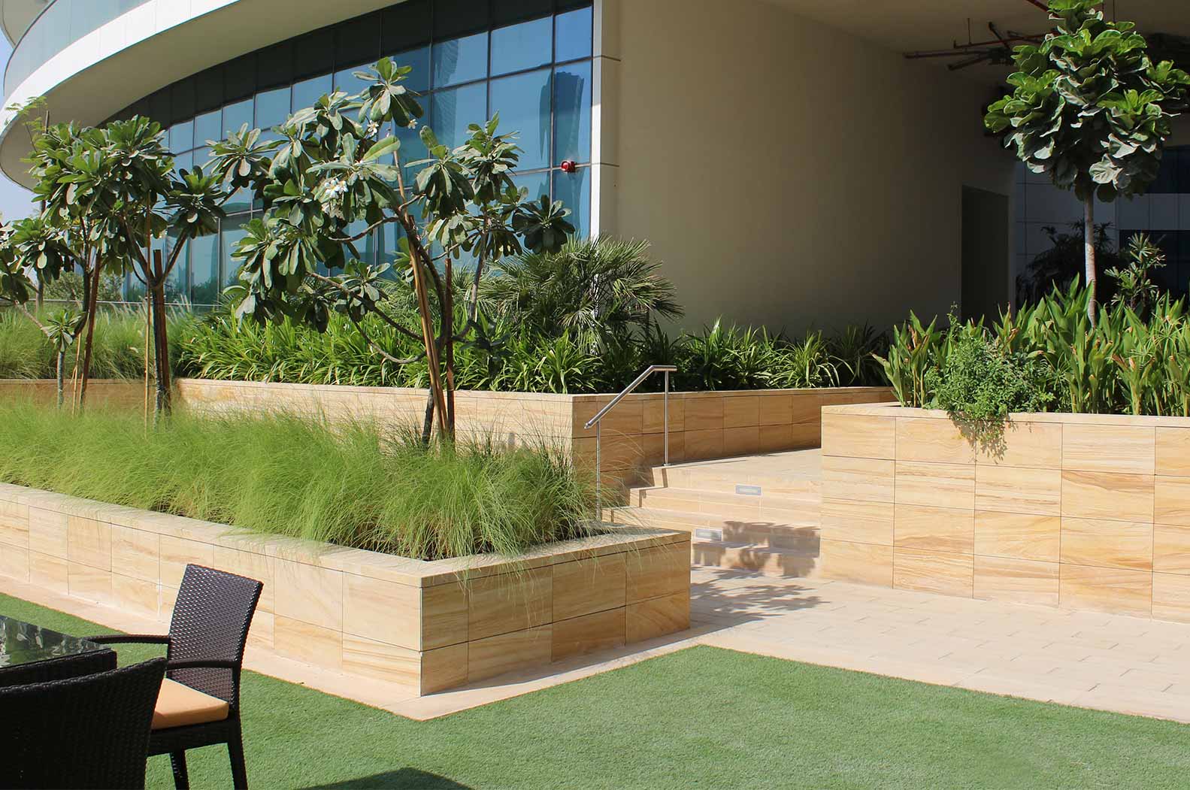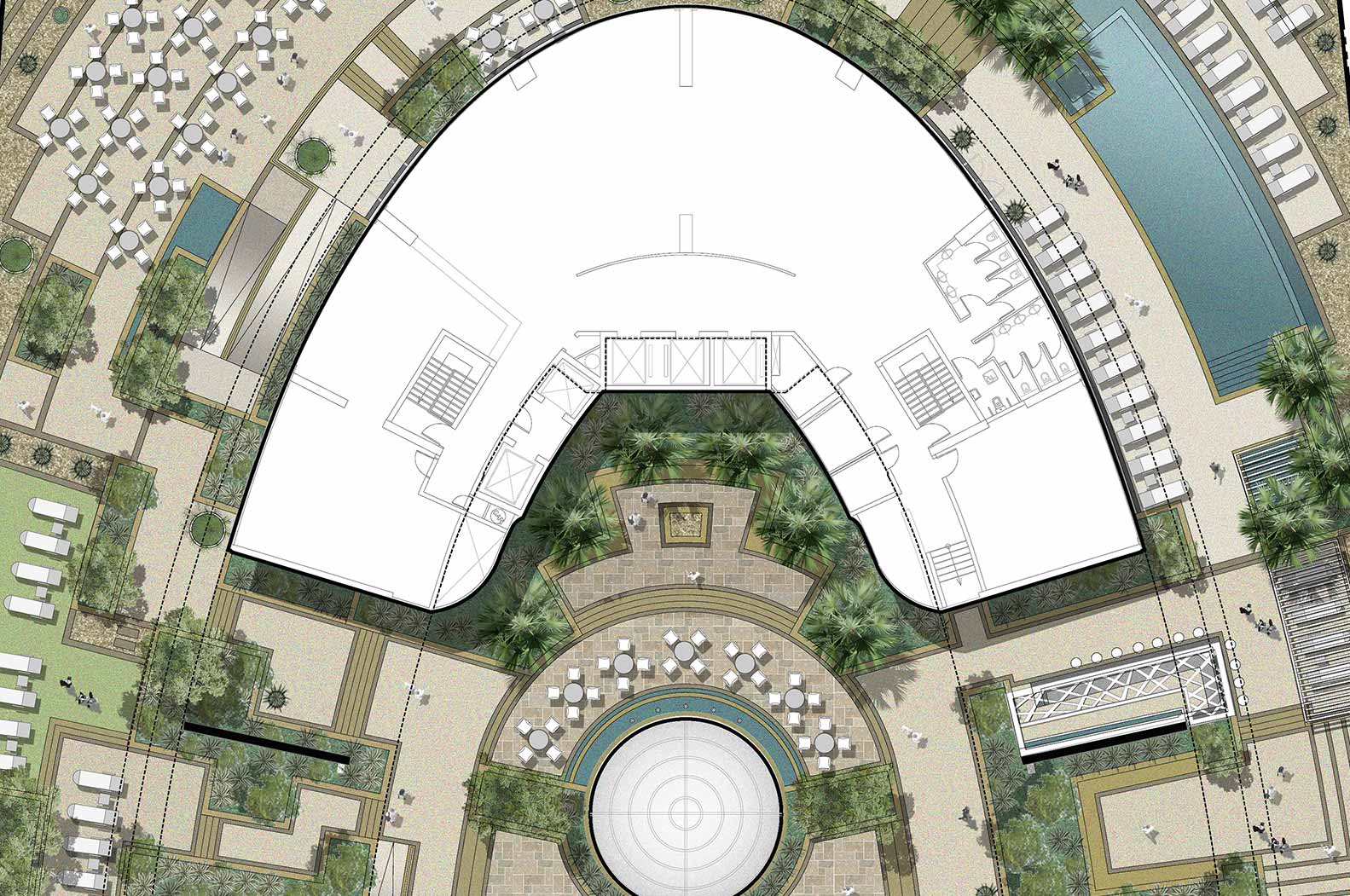Vero were appointed by DAMAC Properties to design the landscape for a residential tower development in Business Bay. The project comprises a mixed-use tower of residential and serviced apartments with leisure and spa facilities.
[read more=”Read More” less=”Read Less”]
The landscape design language at ground level reflects the urban fabric and design of the street level facade. The design of the podium responds to the distinctive tower profile and the spaces which it creates.
Vero were brought onto the project by the client after the architectural package had been completed therefore structural limitations dictated elements within the design, such as changes in level and location of major elements.
The change in level, layout and orientation of the podium allow the creation of distinct functional zones including the pool terrace, dining terrace, shisha lounge and external gym and play area. The curvilinear design is reflected across the entire landscape space from the layout of the areas to the detailing of paving, banding, pools and water features.
[/read]


