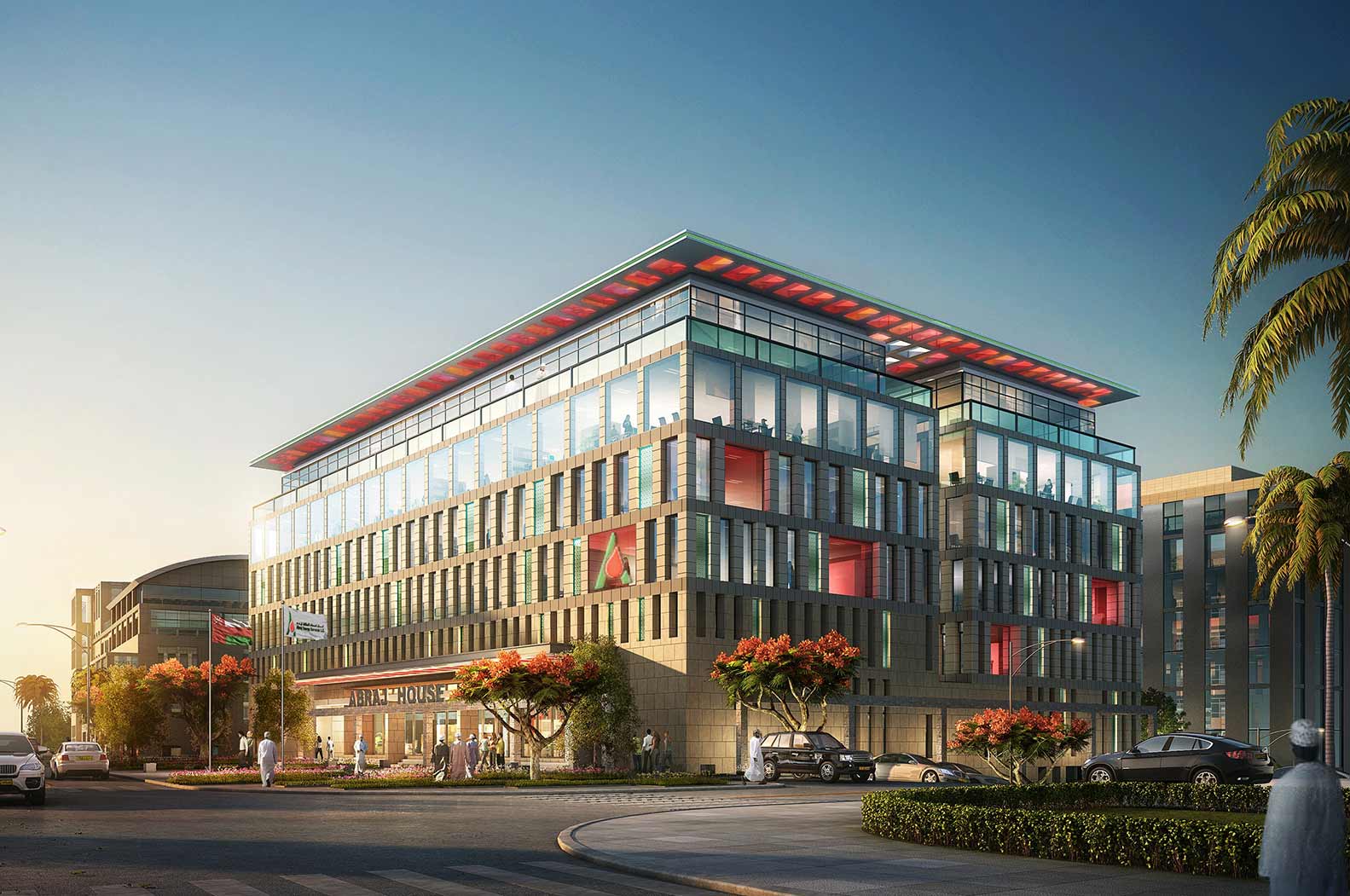VERO were commissioned to prepare a concept design for the proposed headquarters of the Abraj Group in Muscat, looking at the entry plaza and public realm interface.
[read more=”Read More” less=”Read Less”]
The architecture is contemporary with a strong linear geometry to the facade, the corporate colour is ‘Red’ and is used in the glazing and architectural detailing. The landscape design for the entry plaza and surrounding streetscape, explores the linear facade treatment and translates this into the horizontal landscape. The linear elements are interpreted as paving patterns, banding and alignments as well as the design of the soft landscape areas which act as a transition between the hard landscape at the facade line and the xeriscape treatment at the kerb.
The pedestrian zone in between the two zones contains a shared surface VIP drop off, planting beds, seating areas, tree planting and a footpath route which weaves pedestrians through the landscape along the frontage rather than taking the typical straight route found on adjacent plots.
[/read]



